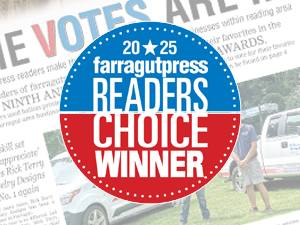Pike-S.Watt Road plans tweaked
Developers of 18.65 acres near the Kingston Pike intersection with South Watt Road have altered their plan, in the interest of “open space,” for a retail and residential development.
Developers Daniel Smith and Tyler Lindsey are requesting that Farragut Planning Commission recommend to Board of Mayor and Aldermen rezoning the property from Residential to Planned Commercial District.
Mark Bialik, engineer with GBS Engineering, presented a master plan for the development to FMPC during its meeting Thursday, May 18, that showed a “big box” grocery store in the center and two residential buildings at one end of the development.
The original plan showed more retail buildings in the center, but Bialik said those buildings were changed to residential structures to provide more open space.
“The property itself has a lot of physical constraints,” Mark Shipley, Town’s Community Development director, said. “There is a pretty significant grade change from Kingston Pike to the very south end of the property. Based on this layout, you are probably looking at some pretty substantial retaining walls.
“I’m a little concerned about that because I don’t want you to create a project that essentially becomes an island by design,” he added. “If you have a lot of retaining walls surrounding the periphery, there’s no opportunity for reasonable connection to what’s around you. I think that’s important to these master plan communities, where you want to be connected to what’s in the development and around you.”
Shipley added he wants to see more connectivity to the development’s surroundings.
While Commissioner Louise Povlin said she likes the plan and appreciates the developers are working with the Town, she would prefer the two retail buildings face each other similar to a mini Market Square rather than having them face Kingston Pike.
That way, she said rotating them 90 degrees there would be more space between the two buildings. “What you’ve created is a place for people to come and congregate,” Povlin said.
However, Bialik said there would be less green area and by making that change it would affect the visibility of the signage and the development’s marketability. “That retaining pond-green space area up front is going to be more of a family draw than any shop that would probably go in there,” he said.
“I disagree with you,” Povlin said. “If you have enough space in between those buildings, it becomes a space where you could have small events.”
Commissioner Rose Ann Kile said she also would like a mini Market Square design.
“We’re excited about this product and what we’ve been able to do,” Smith said, adding he could envision having a Christmas tree in the planned green space.
“I think it’s genius,” Commissioner Noah Myers said about the green space and retention pond area.
“We look at this development and we’ve given a lot of concessions,” Smith said. “We’ve done a lot of things to do this. I doubt you will find any development of this kind. This is above and beyond anything you’ll see in Knoxville, Chattanooga and probably Asheville. And, there are certain things, I think, we have to stick to, tried and true principals in retail development. You go to any shopping center that faces away from the street at a 90-degree angle like that and you’re dead because of visibility.”


