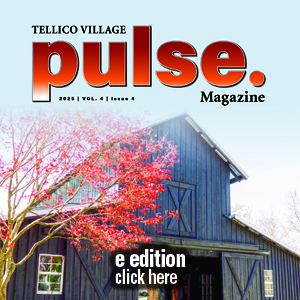Ogle makes case at FMPC
Farragut Municipal Planning Commission may reconsider part of the Town’s height requirements for buildings in the Town’s Mixed-Use Town Center, or downtown district, which is between two and four stories.
After hearing from Jake Ogle, a partner with First Farragut Development, LLC., FMPC agreed during its meeting Thursday, June 15, to send his request to eliminate Town’s height requirement — requesting to build a one story building — to the Town’s staff/developer meeting, scheduled for July 5, for further discussion.
First Farragut Development, LLC., is developing the 2.2-acre former Silver Spoon restaurant property at 103 S. Campbell Station Road, located at the corner of South Campbell Station Road and Kingston Pike, as the Farragut Gateway and is marketing the project for a couple of restaurants, which will have a high parking need, and some other commercial uses.
FMPC approved the site plan for the project during its meeting May 19, 2016. Since that time, though, the developer has been trying to work on leasing agreements and financing based on that approved plan, said Mark Shipley, Farragut Community Development director. He added the property is located in the Town’s MUTC on the future land use map and the developers hit a snag when it received costs on the project, which were substantially higher than expected.
“We have been working on this [project] since the latter part of 2015,” Jake Ogle, a partner with First Farragut Development, LLC. said. “We’re not the first developer on it.
“We just recently had three contractors bid on the latest set of plans,” he said. “The costs are still substantially more than we need them to be to move forward.
“I think the biggest obstacle for us is the height requirement,” Ogle said. “We’re basically building a second floor that we can’t generate any revenue to justify it.”
The Town’s ordinance for the MUTC District requires that new buildings in the MUTC must be a minimum of two stories in height or have the appearance, as viewed from all building elevations, of a building that is at least two stories in height, Shipley said.
“The intent of this provision was to encourage a functional second floor and a built environment that would reflect standard elements of a town center,” he said.
“They have a piece of property that is too small to accommodate the amount of parking they need based on uses that they are marketing and have a functional second floor they can build out and still provide parking for that additional space,” Shipley said.
“We’d love to have two stories but, as Mark said, the property is just not big enough to support the parking based on the users that we have lined up,” Ogle said. “The good news is we are still receiving quite a lot of interest from the tenant community — and we are in negotiations with three of them — but their patience is starting to grow thin so any help or consideration from the Planning Commission would be greatly appreciated.”
In light of the developers’ issues, which may affect other small properties in the MUTC such as the old Phillips 66 property across Kingston Pike, Shipley suggested the Planning Commission consider whether there is a need for some flexibility in the ordinance to remove the height requirement for smaller tracts.
“I attended the staff/developer meeting and they had the diagram or the representation of the building they were trying to bring it down to, and it’s torture,” Planning Commissioner Louise Povlin said. “[The rendering] didn’t accomplish what we are envisioning.
“Basically this lot is so small that you can’t have a usable second story. In trying to make it a second story, it’s not what we want,” she said. “At the end of the day, I think we need to look at these smaller lots, permit them to be one story, stick with the 75 percent brick — particularly because of how that [building] is going to be positioned on that lot — an iconic feature is a necessity.”
Povlin said she didn’t have a problem compromising on the height requirement.
“We’ve made this too expensive and we need to get out of our own way,” she said. “The center of our Town looks like it’s dying. We have had these two empty lots — abandoned buildings — for an extremely long time. Businesses, corporations, are coming in and taking a look at Farragut and thinking that ‘you guys look like you’re dying.’
“I would like to see this [Farragut Gateway] project go forward,” Povlin said. “I would like to see a good-looking building.”
“I agree 100 percent,” Commissioner Ed St. Clair said. “I’m certainly open to some flexibility to build in this.”
“As much as I embrace the multi-story feature of what we thought and hoped would be our downtown, I think we’ve started to come to realize there are some scenarios based upon the economics of market demand that may not be in all scenarios to support multi-story buildings, as much as we want to be a downtown Franklin or other areas we aspire to have a downtown center,” Planning Commissioner Noah Myers said. “But I think there are ways to take this building and future buildings on some of these smaller parcels and create the flavor of a downtown.”
Planning Commissioners Myers, Povlin and Drew
Carson Sr., said they still
want the other MTUC requirements, such as 75-percent
masonry, an iconic element
and defined building cap to give it a downtown look. Ogle said those elements still could be done.


