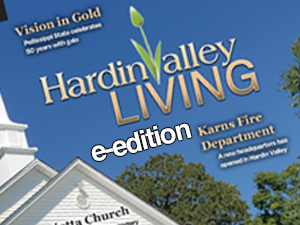FMPC gives green light to Farragut ENT addition
Farragut Municipal Planning Commission gave the green light for a 2,000-square-foot addition onto the rear end of Farragut ENT building, located behind Capital Bank off Concord Road, and allowed the owners to match the building’s existing materials.
“The site plan for the existing development, which includes a building that is 7,820 square feet, was approved on Jan. 17, 2013,” said Mark Shipley, Farragut Community Development director. Chris Sharp, civil engineer with Urban Engineering Inc., asked for approval to add onto the building using existing materials.
“The original building pre-dated the Architectural Design Standards that were adopted in 2015,” he said. “Consequently, a question for the Commission is whether the addition should adhere to the 75 percent masonry provision or be constructed to match the existing building, which is a mixture of EIFS, stone and split-faced CMU.”
Shipley said Town staff supported his request “so that the proportions of the building materials are consistent.
“It would look odd to put masonry [on the addition],” he added.
“I’m comfortable with matching the existing materials — [the addition] is tucked away — but I want to go on record to state ‘as it is not as visible from the main roads.”
Shipley said he wanted that stipulation added to prevent setting a precedent for future requests.
“I agree,” chairwoman Rita Holladay said. “I don’t want [the addition] to look at but at the same time not setting a precedent.”
On another matter, the Planning Commission approved a site plan to renovate the exterior façade of an office building located at 11165 Kingston Pike — at the end of West End Avenue.
Stuart Anderson, developer, said development plans for the building are speculative right now and there are no tenants for the property. He is waiting for the completion of the renovations to see who will be attracted to the site.
“The existing building and site pre-date the Town and are non-compliant in a number of aspects,” Shipley said.
The building, which is mostly stucco, is boxy in appearance. Anderson proposed adding a defined cap and both vertical and horizontal street frontage elements.
Shipley said the parking lot, with its broken pavement and gravel, also needs to be addressed to meet Town standards.
In other business, FMPC:
• Approved a resubdivision plat that would divide into two lots the original 5.3-acre parcel for Y-12 Federal Credit Union property, 13128 Kingston Pike near Dixie Lee Junction.
• Approved a concept plan for Creekside Estates to be located on the east side of McFee Road — across from Bridgemore subdivision — contingent upon it defining the existing wetlands area on the property to protect the wetlands.
• Recommended Farragut Board of Mayor and Aldermen approve an ordinance amendment to allow one-story buildings in Town Center district for lots less than 3 acres.


