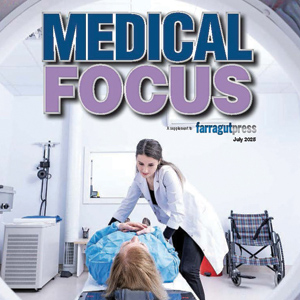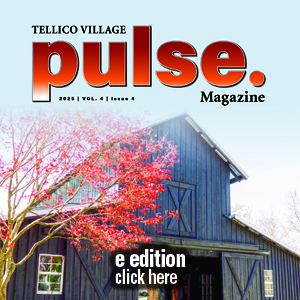Expansion of Renaissance means two new buildings
Farragut Municipal Planning Commission granted Myers Bros. Holdings the green light on its site plan to add two new office spaces at the southwest end of Renaissance | Farragut, located along Kingston Pike near Dixie Lee Junction, during FMPC’s regular meeting Thursday, Feb. 17.
Planning Commissioner Noah Myers, one of the developers of the project, recused himself from the proceedings.
“There was actually a site plan that was part of the original Renaissance development,” Town Community Development director Mark Shipley said. “This is really a revision to that original plan.”
Noah and his brother, Knick Myers, — partnering owners of Myers Bros. Holdings — presented the proposed addition during a Town Staff-Developer meeting Tuesday, Feb. 1. Each building is 6,900 square feet with tenant spaces of 3,500 square feet on 22.15 acres at 12756 and 12760 Kingston Pike.
The one-story brick buildings with pitched roofs are next to Old Stage Hills and Siena subdivisions, Shipley said during the February FMPC meeting.
“There’s actually a walking trail that they’ll be connecting into Renaissance, from the parking lot to Siena subdivision,” he added.
“The office buildings they are proposing will be a smaller footprint than what the other Renaissance buildings are, so there will be more green space. They are also proposing more residential rooflines, as opposed to the flat roof on the remainder of Renaissance, to help transition to those abutting subdivisions.”
Roll-up garage doors are in the plan as well, for delivery of office materials.
Along with deliveries, Knick Myers said businesses have containers for shredder trucks, which they currently have to roll from lobby to parking lot.
“We have four clients at the Renaissance who do this,” he said. “They said it’s a government regulation. They have to physically see this container being shredded.”
Regarding the brick being used, “our goal here was to recreate the building right on Kingston Pike that has the dentist office,” said Knick, Myers Bros. Holdings president and CEO. He displayed samples of the brick for Commissioners to see.
Regarding the plan’s change, “Our economy has changed so dramatically,” he said.
Since the buildings went from two stories to one story, they were able to reduce the parking lot compared to the previously approved plan and add landscaping.
Meadows on McFee
On another matter, FMPC approved the final plat for Phase 1 of the Meadows on McFee subdivision, which encompasses 5.25 acres of 19 lots zoned R-1/OSR.
FMPC also approved a sight distance variance between driveways to provide a driveway access for a new home constructed at 408 Herron Road.
“There’s an existing access on the north end of the property,” Shipley said. “They’re getting that taken out as part of the construction of this new home. The access they’re proposing is about 100 feet away from the nearest access and about 147 feet from (Autumn Care) assisted living facility.”


