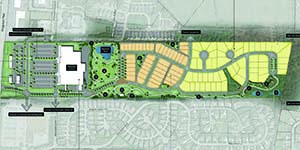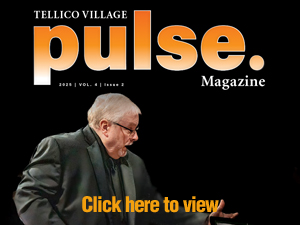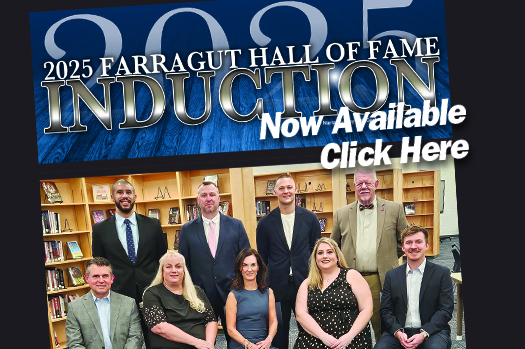Hy-Vee maps plan for Town

Since the matter was a workshop item, Commissioners took no action, but heard from residents and Hy-Vee’s John Brehm, site planning director, and Phil Hoey, group vice president. Hy-Vee wants to change both the Town’s Land Use Plan and zoning on the property.
On the Land Use Plan, Hy-Vee’s proposal would replace the current Mixed Use Town Center portion on the land use map to Commercial, Parks and Recreation and Low Density Residential. The current Medium Density Residential part in the back of the property would be replaced with Very Low Density Residential.
Their concept plan shows a 156,000-square-foot grocery store, fronted by a parking lot. Behind it, Brehm said there could be a pocket park, which they could dedicate to the Town; then a 46-unit small-lot, single-family townhomes, backed by a 52-unit general single-family residential development. The residential sections would be sold to another developer to be developed.
Brehm described Hy-Vee as a grocery retailer that takes care of its employees, supports local vendors and gives back to the community. He added he has seen that competition helps other grocery retailers in the community.
“We can’t justify spending money (on the project) if we can’t get it rezoned,” he added.
Brehm argued the store would be like a mixed-use town center but all under one roof.
“We believe what we created meets all the town center criteria,” he added.
“I think you’ve got a battle in front of you just trying to convince folks to add a ninth grocery store within 2 miles of the area,” resident Jim Bowlin said. “Certainly, Hy-Vee has put a business case together that says they will be profitable — it certainly benefits the landowners and developers — and who knows what it will mean for Farragut, but I do have some reservations about adding this in, the nature of it.
“It’s nothing against Hy-Vee – it sounds like it’s a great place to work and would be a great corporate citizen — but I think it’s going to be a challenge, especially since it appears to be very counter to the overall plan the Town’s put together,” he added.
In an opposing view, “I strongly recommend Planning Commission approval of the Hy-Vee request to amend the Future Land Use Map,” resident Karen Johnson said. “All of these (proposed) green spaces are in close proximity to our existing Town Hall and our playground, and it really creates a really expanded town center atmosphere.”
However, resident Jeanne Brykalski contended the grocery store, with its fuel pumps, would create more traffic and noise. She added the proposed plan is not compatible with the current Land Use Plan.
On the flip side, “It seems the fundamental question on this agenda item is, ‘should this property remain within the Mixed Use Town Center overlay?’” resident Michael Wilson noted. He pointed out the Town previously said there would need to be a multi-level parking garage in a town center.
“For residents of Glen Abbey or Park Place, would you prefer a larger development of commercial, office and residential buildings, along with the potential multi-level parking garage, over the proposed development?” Wilson asked.


