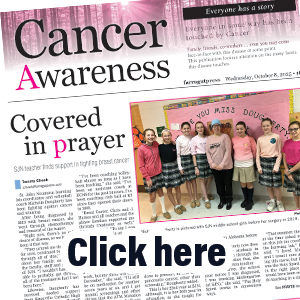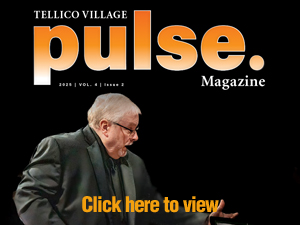Prelim concept master plan, Kingston Pike Villages, gets unanimous FMPC nod
Plans for Kingston Pike Village’s commercial portion in front of the Farragut Junction apartments in the west part of Town — near Dixie Junction at the intersection of Kingston Pike and South Watt Road — are moving along.
Developers got Farragut Municipal Planning Commission unanimous approval for their preliminary concept master plan during its meeting Thursday evening, March 20.
Still, with the number of changes made to the original plans for the Planned Commercial Development project, the master concept plan also will have to have approval from Farragut Board of Mayor and Aldermen.
“The revisions to the concept master plan associated with the commercial portion of this project would constitute a major change to the original plan that was approved with the rezoning,” Town Community Development director Mark Shipley said. “As a result, once the Planning Commission acts on the concept master plan, it will also need to go to the Board of Mayor and Aldermen for approval.
“The concept master plan is one of the components related to a rezoning to the Planned Commercial Development District,” he added. “The original concept master plan for the Kingston Pike Village PCD project (which sits on 18.5 acres) included both a multi-family portion on the south half of the development and a commercial portion on the north half of the development, which originally included a grocery store, fuel center and two retail buildings along Kingston Pike.
“The multi-family portion of the project has been completed, and the concept master plan that is proposed for approval at this time involves the commercial portion.”
Shipley pointed out there have been a number of modifications to the plans since developers originally proposed the PCD project.
“We looked at various versions of these over several meetings,” Shipley said.
The latest concept master plan shows a mixture of retail, office and restaurant spaces ranging from 2,500 square feet to 6,225 square feet.
“The patio, or landscaping space in the back, replaces a (previous) loading zone — we got rid of that,” said K.J. Parent, an entrepreneur with Forth Creek Capital who represented the developers. “You can see there are two larger parking spaces back there. That will be used for the loading zone for retail and restaurant.”
One business developers are hoping to include in the development is Starbucks, according to Parent.
“I do think that there was an aspect of the drive-thru that we added in to make it look a little better (in terms of) separation between the parking drive behind it,” he said.
“The applicant is not showing any development currently on the western-most area to the south of the Y-12 Federal Credit Union,” Shipley said. “This will need to be reviewed when the applicant knows what type of development they would like to propose in this area.
“That will also need to be approved by both the Planning Commission and Board of Mayor and Aldermen,” he added.
The concept master plan “presented for approval at this time reflects the general layout and uses proposed in the areas shown,” Shipley said. “A more detailed site plan will be needed for the Planning Commission’s approval once the concept master plan has been approved by both the Planning Commission and the Board of Mayor and Aldermen.
“The staff would encourage the applicant to explore the possibility of introducing a more pedestrian inviting space along the street section that will front whatever type of development ultimately proposed in the western portion of the site,” he added. “There may be some opportunities to expand the open space or outdoor gathering space objectives of the PCD district in that area since it partially abuts the dog park and the multi-family portion of this project.”
Still, Planning Commissioners voiced their satisfaction with the new plans.
“I’m comfortable with it,” Commissioner Louise Povlin said. “I appreciate that you’ve gone back and given us some more green space that is, kind of, closer to the apartments. That’s going to be the quietest part of the commercial development anyway.”
“We are the same developers as Farragut Junction, the apartments,” Parent said. “We want (those residents) to come down (to the commercial portion). It works for us, too.”
“This is so much better than a grocery store,” Povlin said.
“It’s more neighborhood-scale buildings,” Shipley added. “That’s almost, kind of, like a Neighborhood Convenience Commercial development.”
“It definitely favors that,” said Mayor Ron Williams, also an FMPC member.
“I appreciate the changes you’ve made,” Commissioner Ron Pinchok said. “I like what you’ve done with the open area and also the loading area.”
However, he was concerned there may not be enough space for loading and unloading for a restaurant or retail.
“You’ve got to get across the line of cars waiting to go through the drive-thru to get (to those businesses), Pinchok said. “So what’s the plan here?”
“... It will be a little tough in the mornings, but the other two (buildings are booked for office space,” Parent said.


