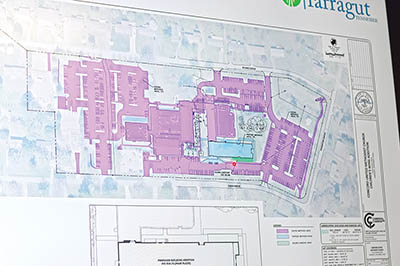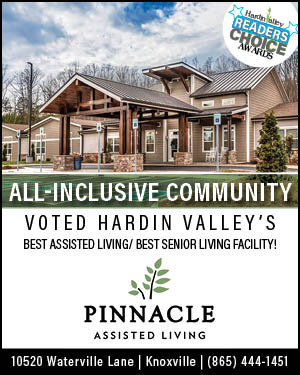Concord United Methodist planning expansion, children’s addition

Jason Hunt, engineer with Canon & Canon, presented the site plans for a two-story, 11,000- to 12,000-square-foot structure during a Town Staff-Developer meeting Tuesday, Aug. 5.
“This is kind of an area they’ve had a program for this for years,” Community Development director Mark Shipley said. “I think we met with them two or three years ago just on preliminary discussion on this thing.
“Not much has changed (since two or three years ago),” he said. “The parking’s pretty much existing. They are providing a drop-off area here at the main entrance.
“All the stormwater (infrastructure) was designed with this being built, I believe, so they won’t have to modify that,” Shipley said. “The architecture of the building will match the existing building. It’s mostly brick.
“I really don’t have any comments,” he said but noted there would be some trees taken out.
“They’ll have to coordinate, adding back some placement of trees,” Shipley added.
“We can work with them on that,” Hunt said.
Still, he said the site plan was a good submittal.
“(Visual Resources Review Board) will probably need a landscape plan for this,” Shipley said.
“It’s just going to be landscaping around the (proposed) building,” assistant Community Development director Bart Hose said. “They are taking some trees out but not a lot … My thought was when they take the trees for the playground (area), maybe they can go back and put landscaping and sort of update things.”
Farragut Municipal Planning Commissioner Jon Greene asked if the building would have more trips per day that would impact traffic.
“You might want to have that (traffic study ready), if that comes up, Jason,” Shipley suggested.
“I think we talked about that a couple of years ago,” Hunt said. “The idea was they’re not adding any traffic. It’s just supporting (existing parishioners).”
He added the church hopes to have it completed by December 2026.


